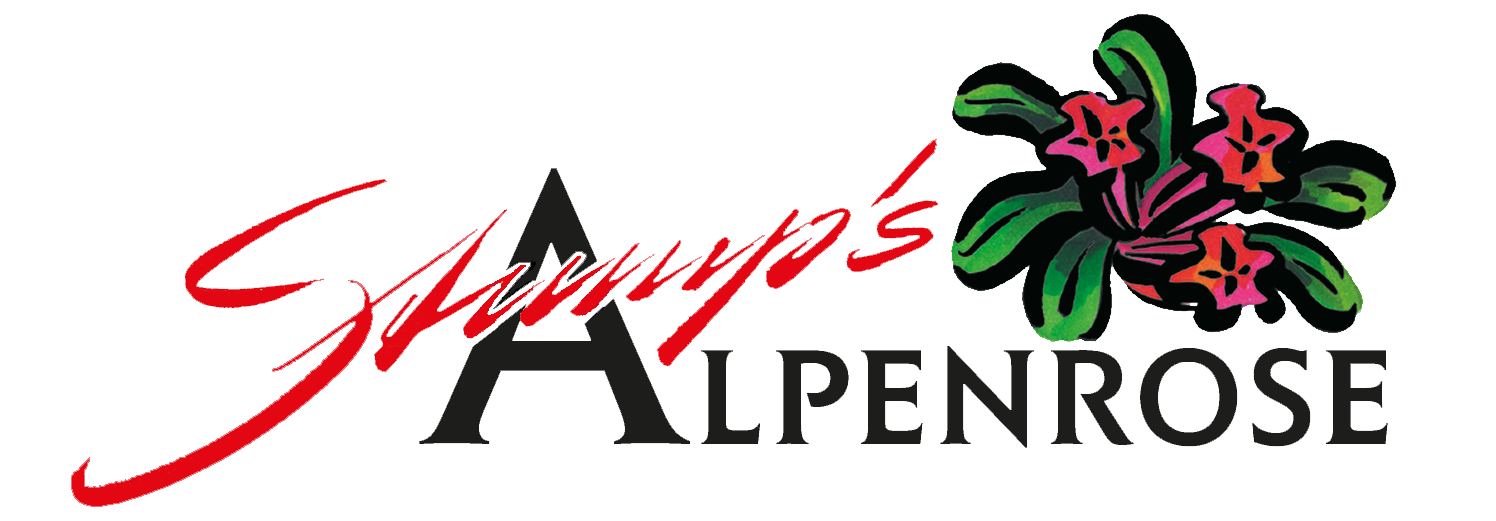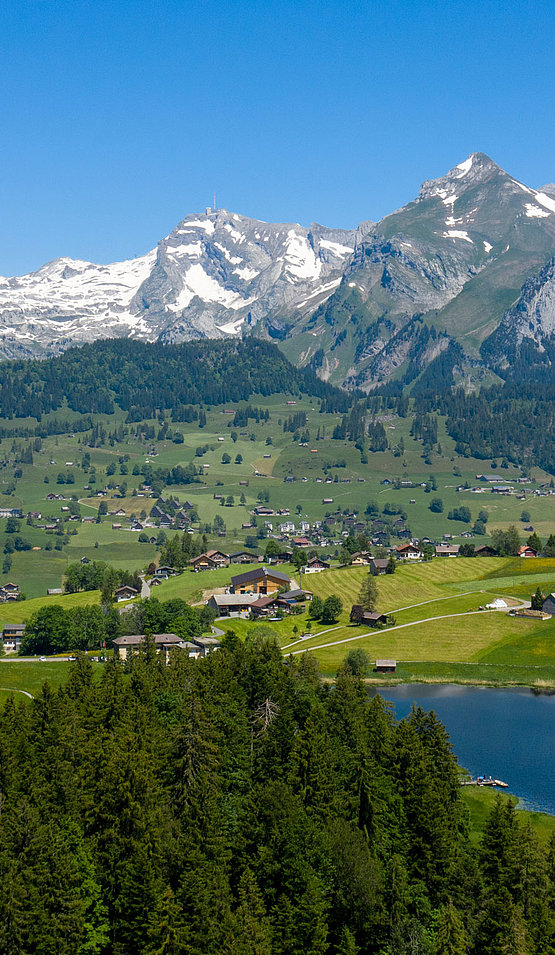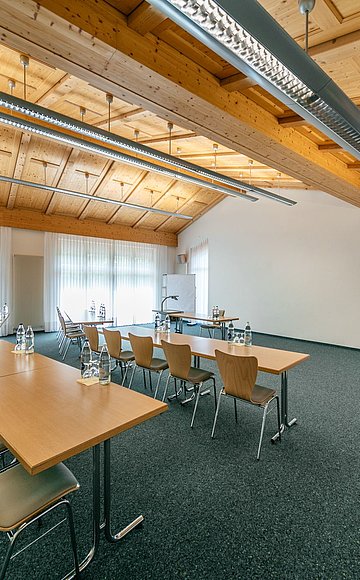Schafbergsaal
The plenum and the two group rooms are permanently separated from each other and are laid out on two floors. The hall has a continuous window front to the north and south with direct access to the outside.

Hard facts at a glance
Location: East-west with continuous window front to the north and south with direct access to the outside.
Concept: Plenum and 2 group rooms (each with 18m²) are permanently separated from each other and laid out over 2 floors.
Room details:
- Dimensions: 11 × 11 m
- Surface: 121 m²
- Height: 3.6 m / plenum 4.6 m / group area 2.5 m
- Floor: Carpet
- Space energy: 7500 BE*
* Space energy according to physicist A. Bovis: (6500 BE = neutral; 7000 – 8000 BE = best value, full vitality)
Places (people):
- Concert: 110
- Seminar: 35
- U-shaped seating 25
- Block seating: 20
- Banquet: -
- Standing reception: 130
Technical equipment (can be controlled centrally from the speaker's table):
- Lighting control
- Darkening through slat blinds
- Permanently installed projector
- Audio system with CD player/cassette player
- TV/Video
- Radio or lapel microphone
Means of communication:
- ADSL connection with WLAN
- ISDN/analogue
Access: directly by car to the room





